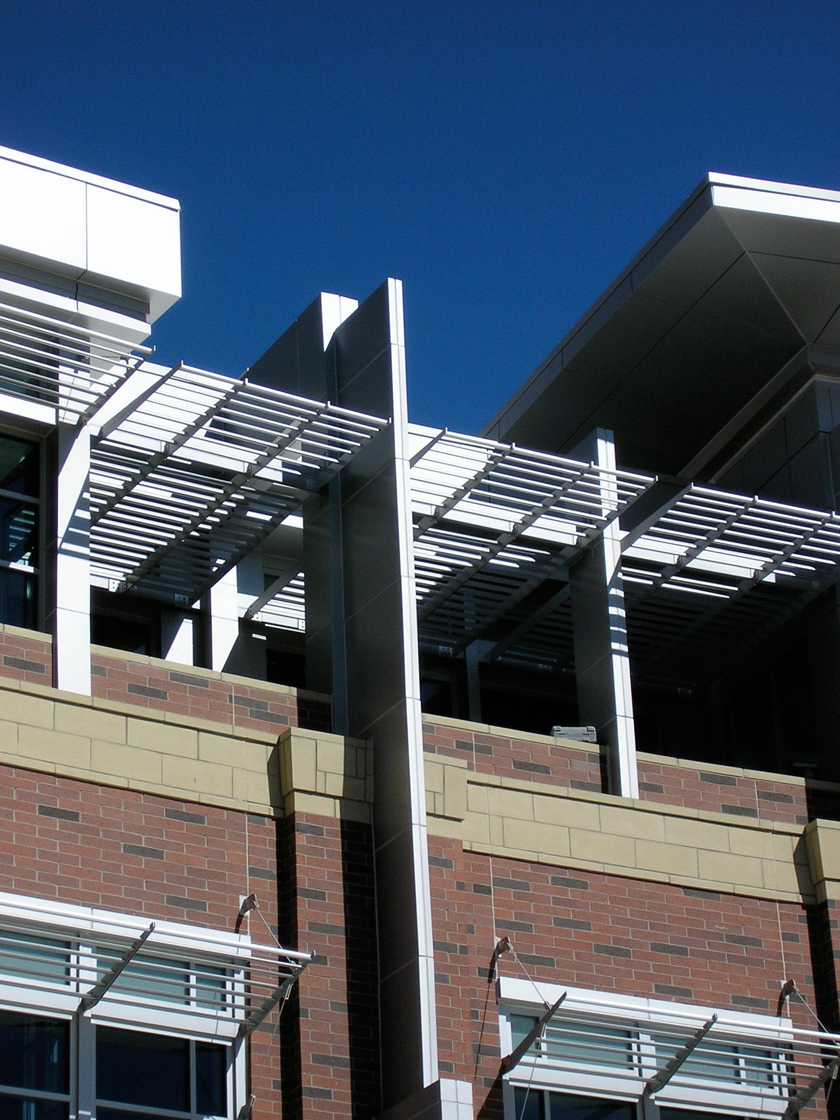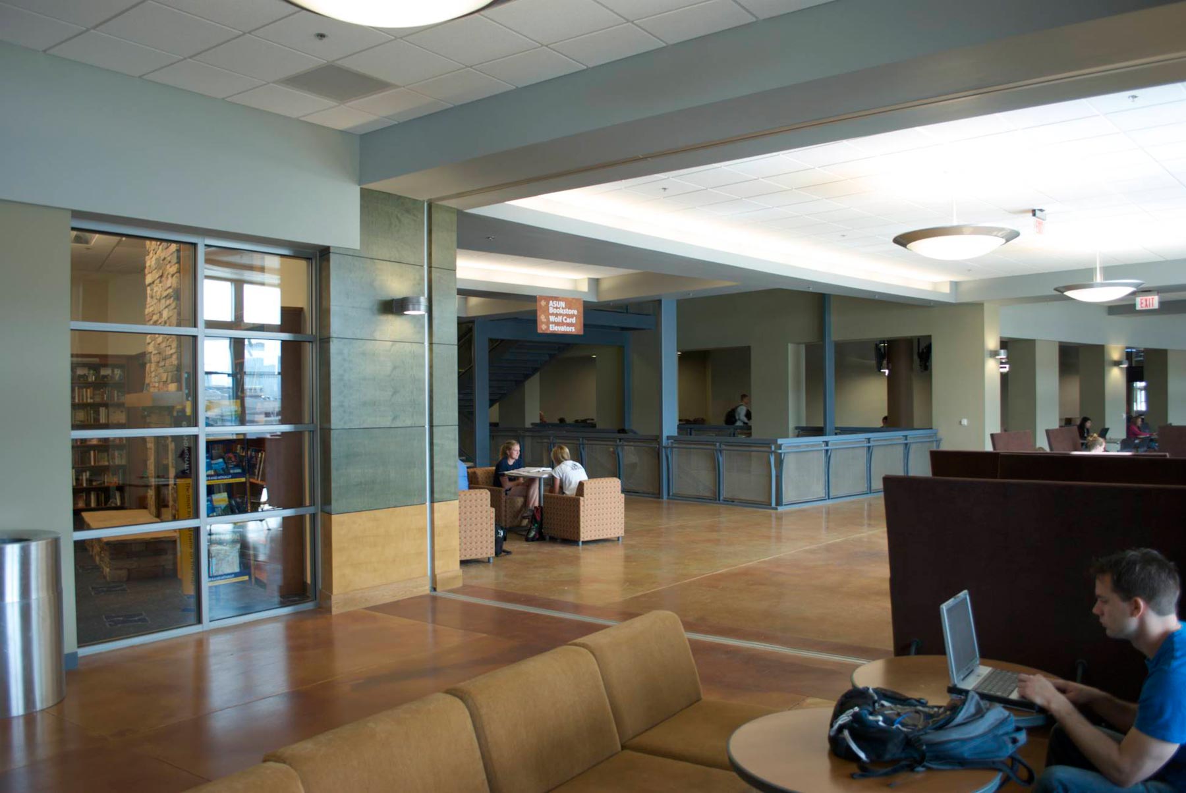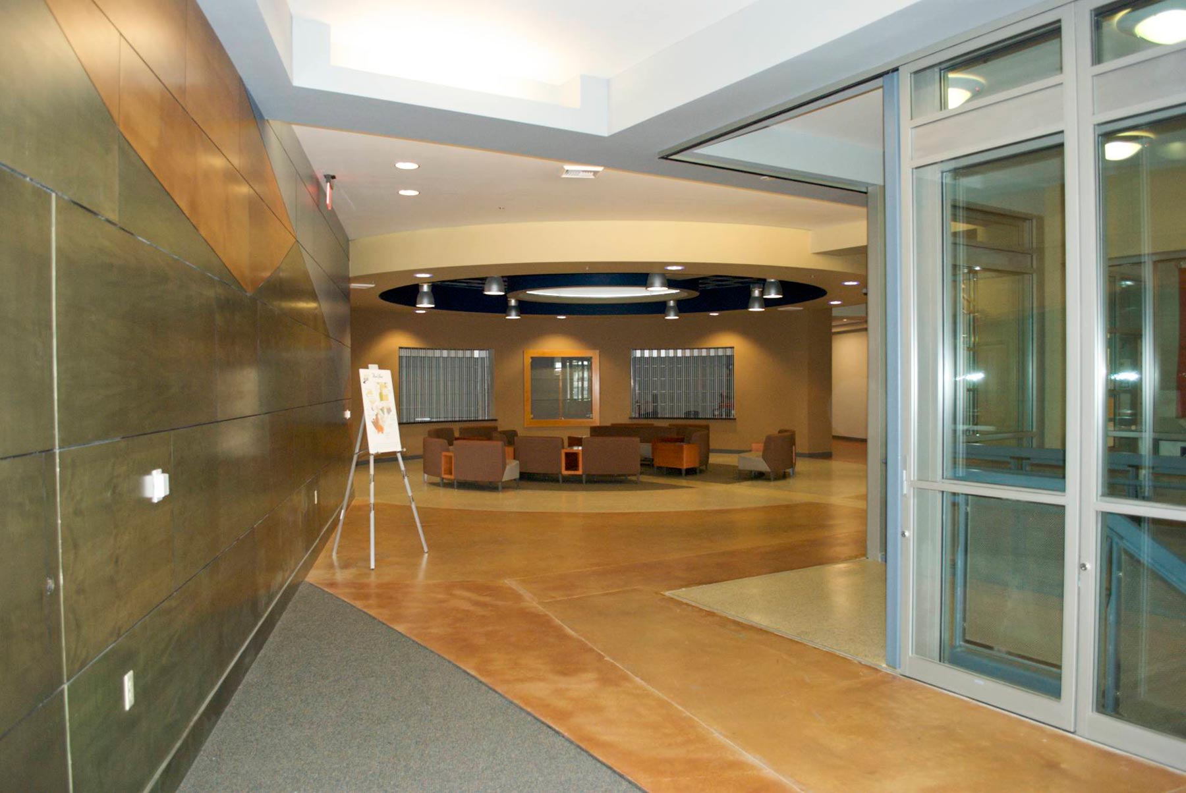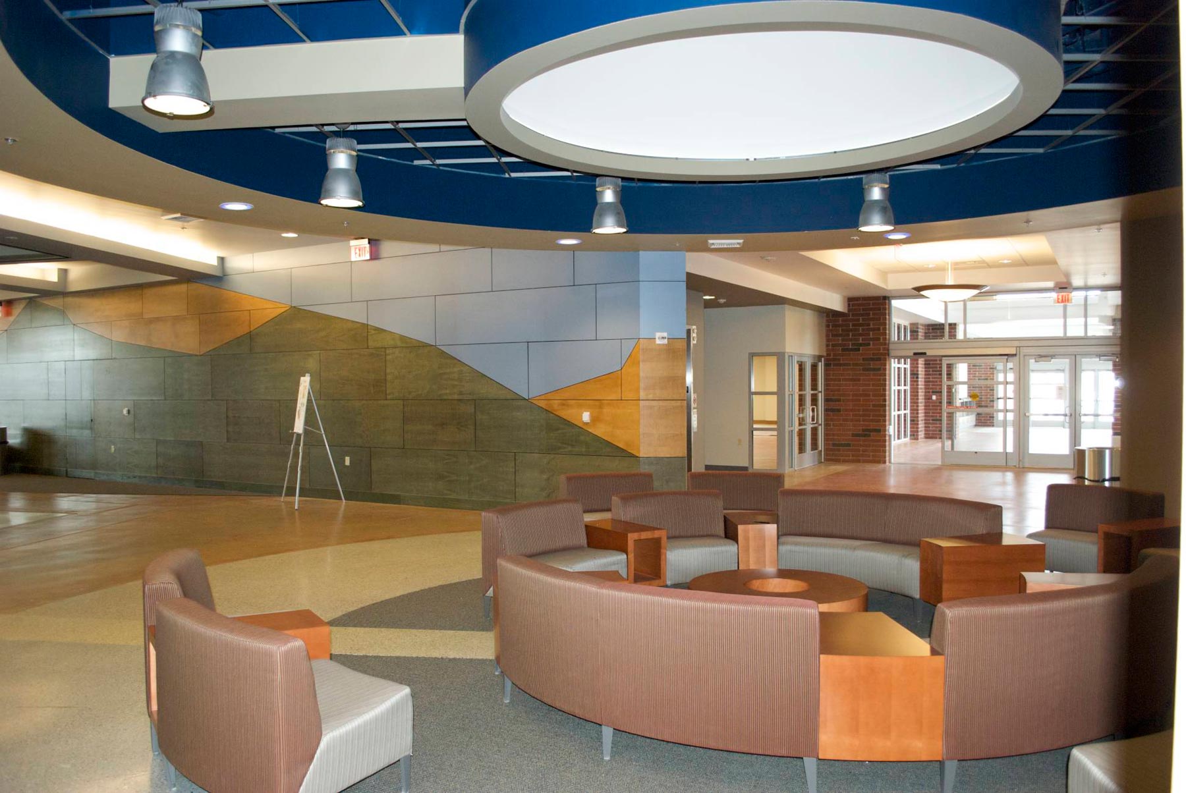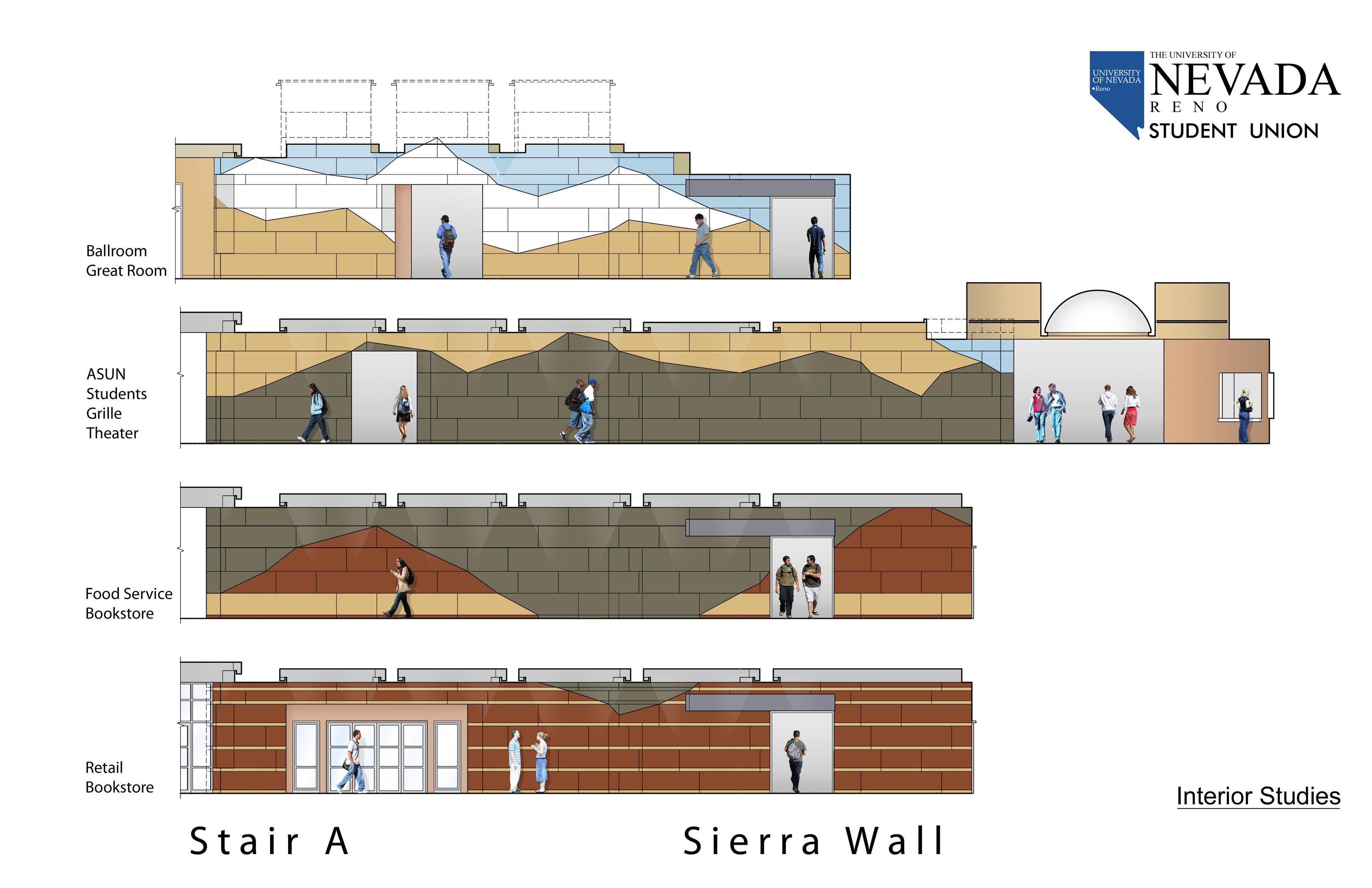Rock led the project team at WTW throughout the bulk of the project before leaving WTW to help Designstream with the Consol Energy Headquarters. He coordinated the design team, construction effort, and development of the sustainability initiatives.
Positioned at a campus crossroads and situated to be visible from the relocated campus entrance, the Joe Crowley Student Union fulfills the master planning objective of creating a new arrival point for the campus while creating a corridor for new growth. Its hillside location allows for dramatic vertical connection of all 4 floors with an atrium stair, linking the food court, bookstore, student government, offices, clubs, conference rooms, an 800 seat ballroom, and a 240 seat theater. Although the University did not pursue LEED certification, this project was designed to include many sustainable criteria. WTW was the architect of record on this project with Reno's Collaborative Design Studio acting as the local affiliate.
Back to Home


